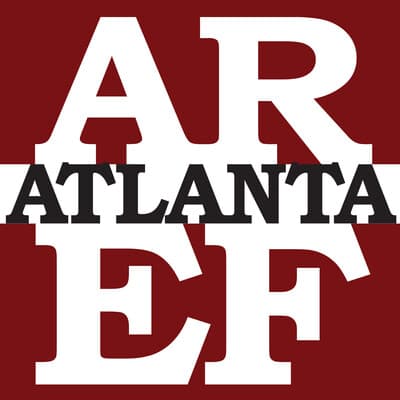Business
Coleman Mills, an architectural designer with Harrison Design, and John Tatum with Cloudland Station join the Atlanta Real Estate Forum Radio podcast to share the journey and inspiration behind the show cottage at Cloudland Station. Mills and Tatum join hosts Carol Morgan and Todd Schnick for the All About Real Estate segment. A picturesque mountain and valley community, Cloudland Station sits in northwest Georgia in the Chattanooga Valley on the east side of Lookout Mountain. According to Tatum, the unique vision behind Cloudland Station was to create a community of families of all generations to come together and enjoy the outdoors. The community features plenty of conservation property with waterfalls, caves, lakes and more! The project, originally named “Stories Reimagined,” began with a river that acted as an anchor for the development. In the beginning, only a few properties sat along the river but soon formed an entire community that is an integrated part of the gorgeous mountain and valley scenery of northwest Georgia. “We believe architecture is an important part of the aesthetic,” Tatum said. “We don’t want to do anything but tread very lightly and add beauty to it.” With 20 completed homes, five are currently in development and about a dozen are in the planning stages. A mountain village, still in development, will act as a clubhouse for the community with surrounding swimming holes reminiscent of older and simpler times. The theme of the community is to “take time for the simple things” and enjoy the natural surroundings. Amenities in the community include foosball, a puppet theater converted from an old barn, ping pong, an outdoor amphitheater and a sweet shop that was formerly an old mill. “We really try to breathe life into the notion of taking time for the simple things,” Tatum said. Coleman Mills joined the project to add another beautiful brushstroke to the Cloudland Station canvas. Founded by Bill Harrison, Harrison Design is a renowned architectural firm celebrating 30 years. Harrison was extremely passionate about teaching young people and passing on the tradition of design. The role of architects in his eyes extends to the ability to impact a client's life and the landscapes in a way that exceeds their own lives. The Mountain Laurel, the designer show cottage at Cloudland Station, is the last project commissioned under Harrison’s name. Along with the delightful partnership that blossomed between Tatum and Mills, the show cottage organically developed into an authorless and blended design with Gothic and European influences overlaid against the natural, available materials locally sourced during construction. Up the hill from the home sits a natural springhouse, a structure commonly found in Europe. Springhouses traditionally acted as community refrigeration and cooling structures due to the low temperatures of the water flowing beneath them. This is a perfect example of the design elements prominently featured throughout the community. The development represents the stories of immigrant families traveling with traditions and building styles that adapted by using the nearby resources. “It’s a blending of a lot of different bloodlines to make one authentic piece of architecture,” Mills said when discussing the interplaying elements of the cottage and springhouse. The vision behind the community comes alive when passersby question whether the structures are older buildings versus newer constructions, according to Mills. The shared belief amongst the team speaks to the authenticity and integrity of the project, whether it stems from locally sourcing materials or modeling builds after traditional structures. The show cottage sits on 1,800 square feet and comfortably sleeps 12 people with the option for additional sleeping space in the springhouse. Another unique aspect of the build is the endless possibilities found in the spacious springhouse.

